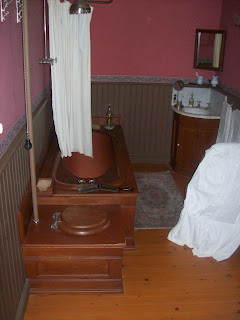The most obvious examples of Gothic architecture in Belleville are City Hall (Late Victorian Gothic) and Church of St. Michael the Archangel.
These buildings are architecturally important. Their styles are well known to those who do not study architecture but they are also important to Belleville as a whole.
 |
| City Hall Late Victorian Gothic Photo Credit: Anne Duffy |
In 1837 a stone church replaced the small wooden church originally placed on the lot to meet the needs of an expanding congregation. By 1886 the stone church was now inadequate for a rapidly growing Belleville. Construction began in August of that year; however after a devastating fire in December of 1904 the church was burnt to the ground. There was little to no insurance on the building and there was doubt that the church could be rebuilt.
 |
| Church of St. Michael the Archangel Gothic Photo Credit: Anne Duffy |
The best example of the Victorian style is Glanmore House, located at 257 Bridge Street East. Glanmore House is a national historic site. It includes a museum that allows visitors to not just see the house but also various artefacts and historical information about the time period and previous owners of the house. City Hall has files on exactly how they needed to restore the mansion. The architecture of the house is quite impressive and its mansard style roof is a defining feature of the house.
 |
| Glanmore House, A National Historical Site Victorian Photo Credit: Anne Duffy |
 |
| Glanmore House, Bathroom Victorian Photo Credit: Anne Duffy |
Various versions of the Victorian architectural style are present in Belleville. One of the most fascinating is 10 Patterson Street. Its style is called Eclectic High Victorian. It is a long row of townhouses with blue doors that sit above the downtown core of Belleville. They were built in 1876 by a famous local clothier by the name of Isaac Graham whose ancestors are still present in Belleville. These houses are quite unique and while the story behind them is not as dramatic as that of the Church of St. Michael of the Archangel, it is still an interesting building belonging to the city of Belleville.
 |
| 10 Patterson Street Eclectic High Victorian Photo Credit: Anne Duffy |
 |
| The Bohemian Penguin Italianate, Second Empire Photo Credit: Anne Duffy |
 |
| The Bohemian Penguin Belleville Heritage Plaque Photo Credit: Anne Duffy |
No comments:
Post a Comment